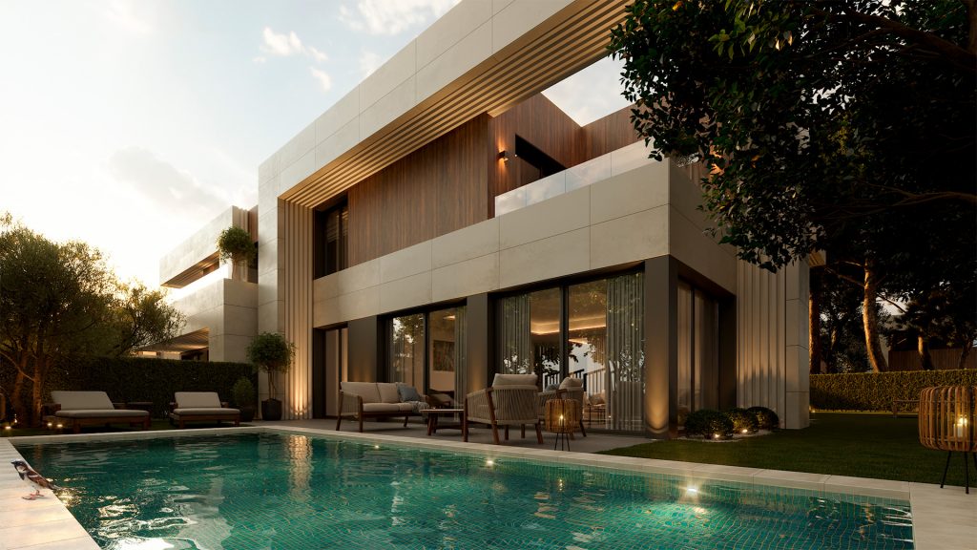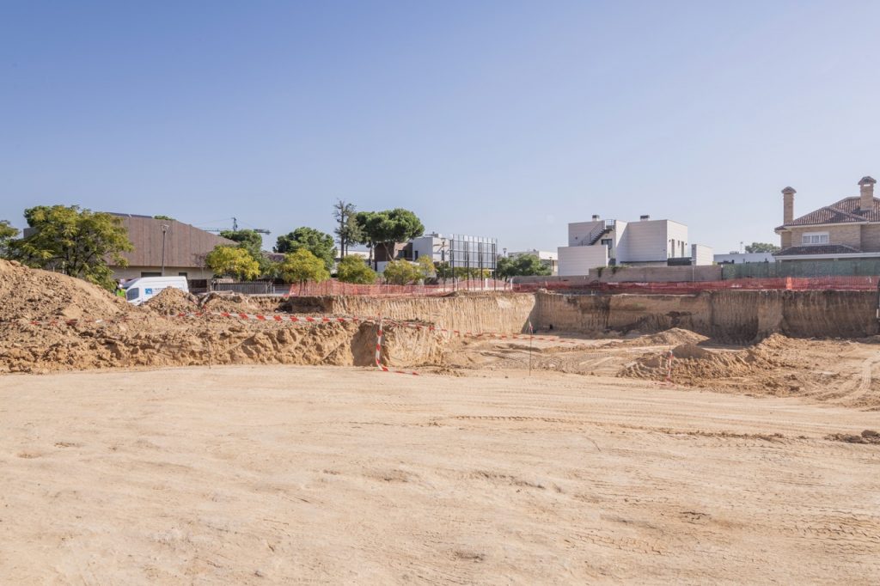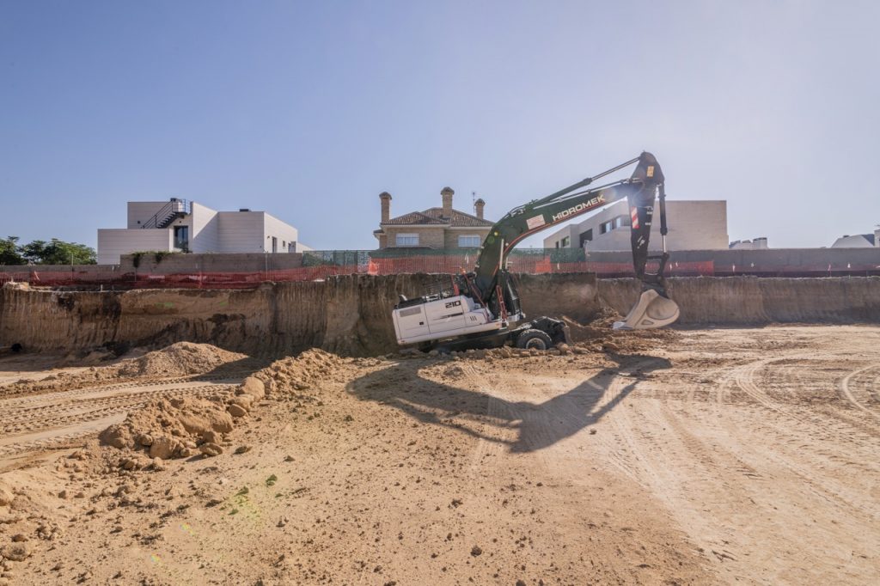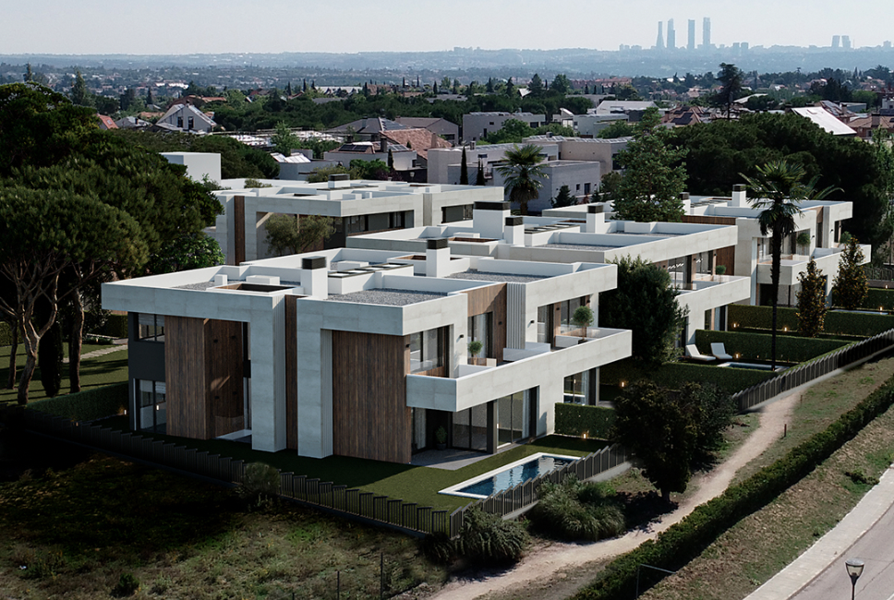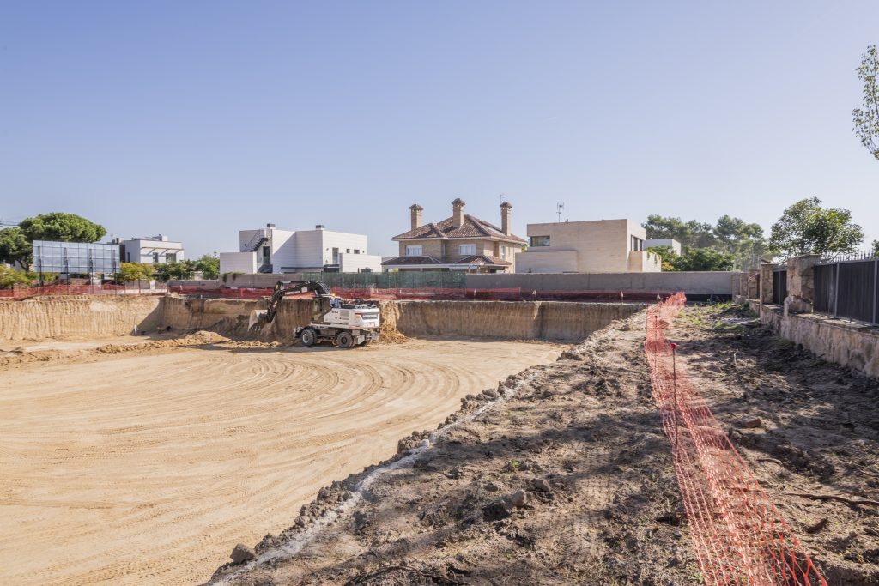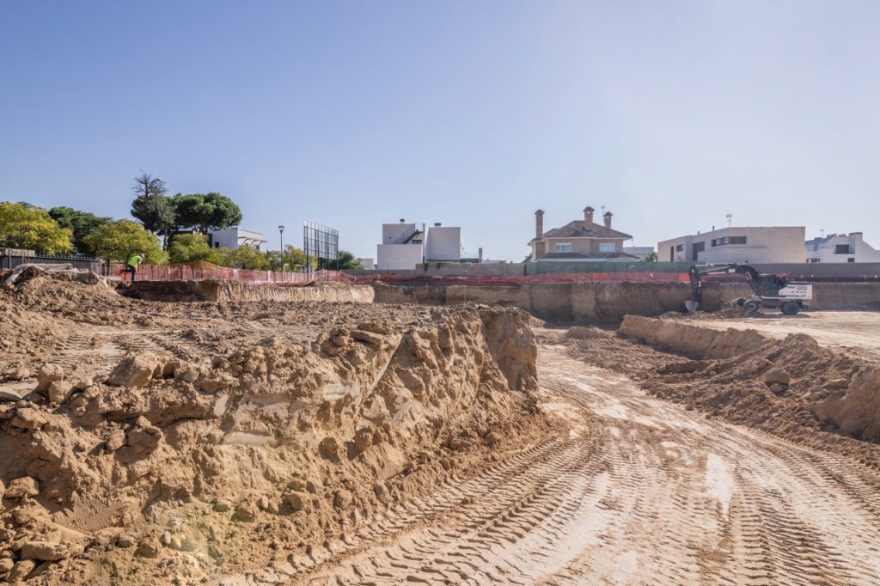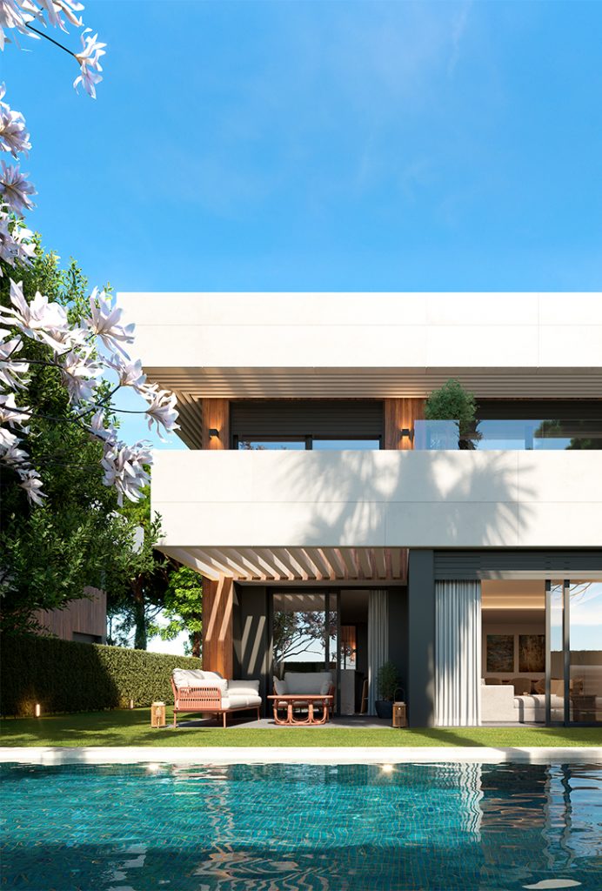- Construction of 10 single-family homes with swimming pool and garage
-
Approximate usable area of 250 m2 per dwelling.
-
It has two heights above ground (maximum total height 7 m.) and a basement floor.
-
Align from the outside at 5 m. with a primary use of the building: Residential and subsidiary uses of the building: Garage.
-
A concrete perimeter wall is created in the basement, bordering the homes, common areas and garage supported by a continuous foundation. The rest of the foundation is solved with insulated footings that support pillars.
-
On the ground floor, in the common areas, it is solved with recoverable waffle slabs and in the residential areas, with non-recoverable waffle slabs. On the 1st floor and roof, it is solved with joist slabs with vaults and slabs 30 cm thick, creating openings for terraces and skylights, achieving a living architecture.
-
The façades are ventilated, creating four textures. Ceramics imitating limestone and wood, alucobond and corrugated veneer.
-
Air conditioning and DHW will be carried out by individual aerothermal heat pumps located in each home, supported by solar thermal energy. It will have underfloor heating-cooling. In addition, there are one or two fan-coils per home to support the installation of air conditioning

